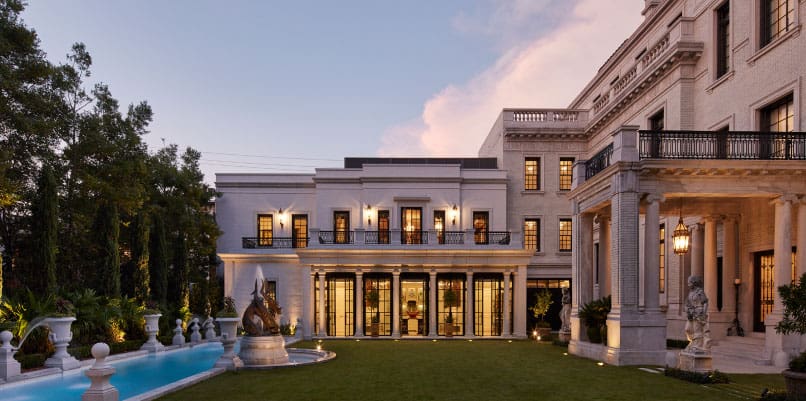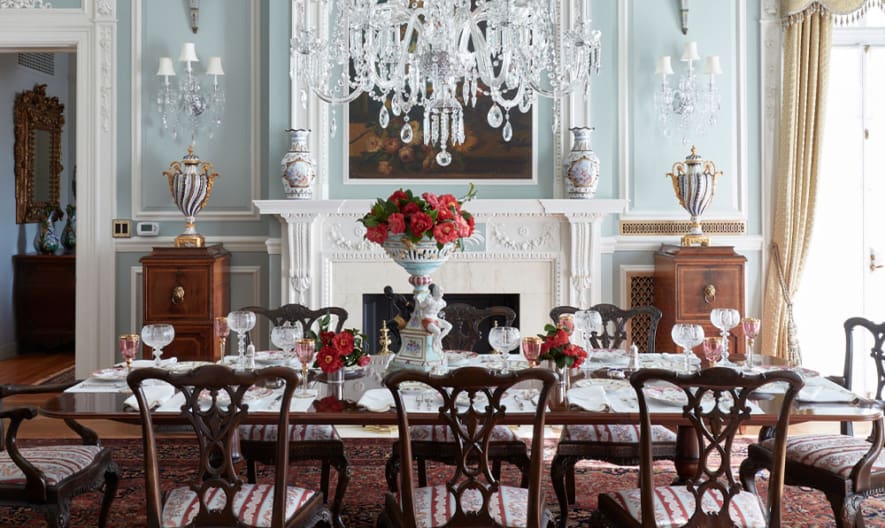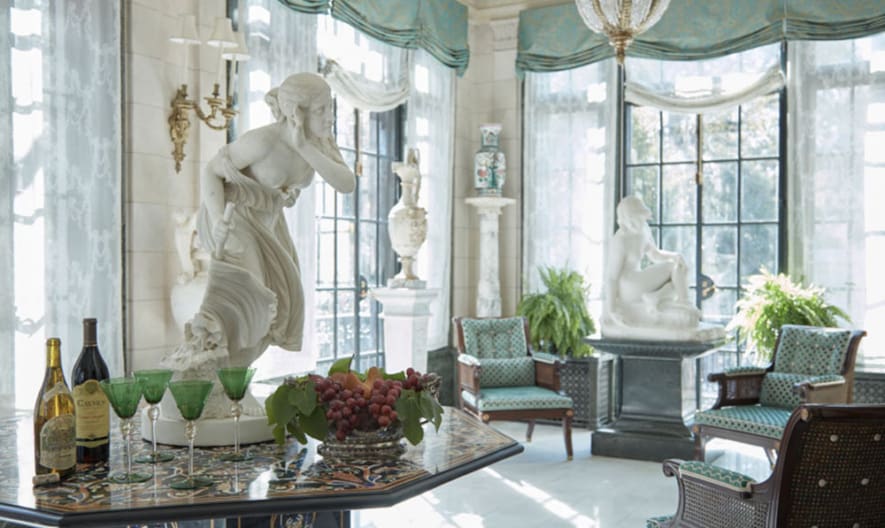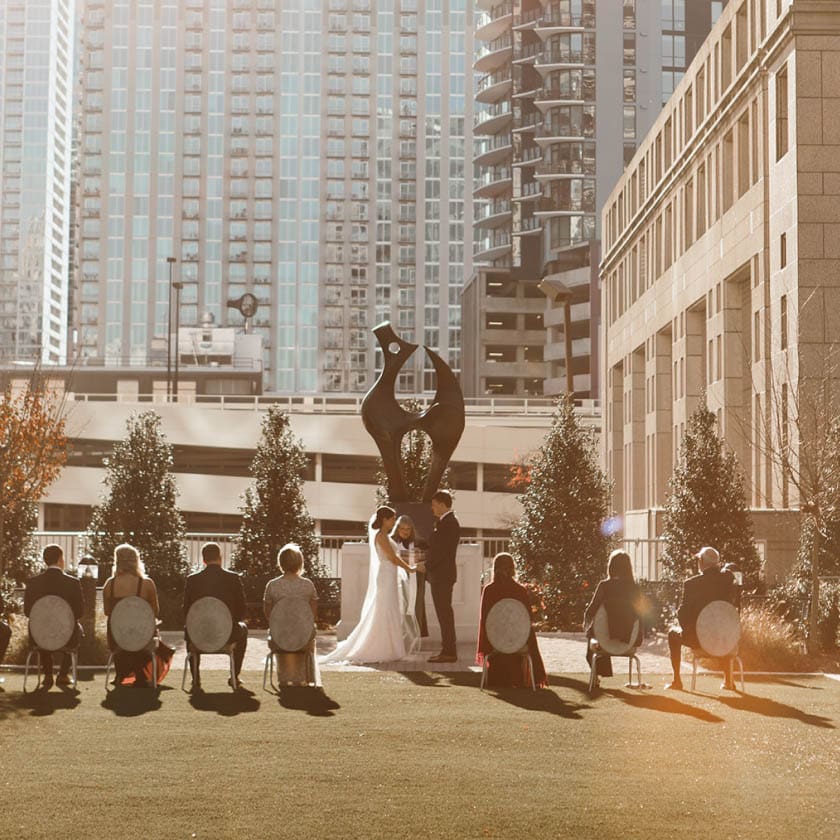Start Planning
SAVANNAH’S MOST EXCLUSIVE VENUE
Discover one of the most luxurious wedding venues in Georgia. This historic mansion in the heart of Savannah showcases the very best of Southern hospitality and sophistication. From intimate gatherings to grand celebrations, the Kessler Armstrong Mansion provides an unforgettable backdrop for an elevated Southern wedding.
KESSLER ARMSTRONG MANSION
Let the beauty of this Italian Renaissance Revival Savannah mansion inspire you with its grand iron gilded gates, granite columns, and intricately carved marble mantles, designed by the world renowned Beaux Arts Architect, Henrik Wallin.
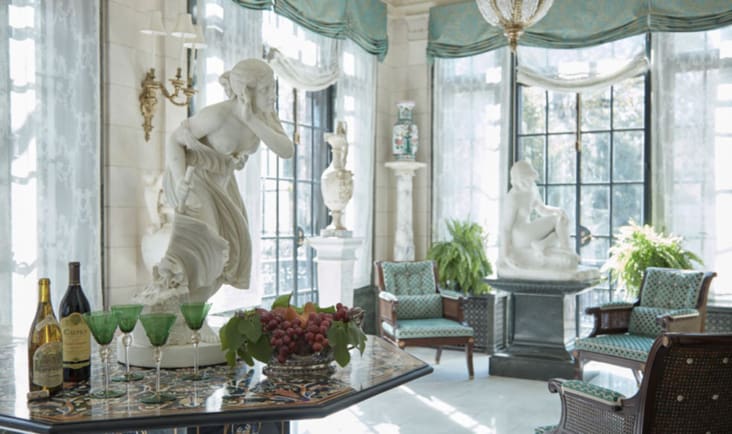



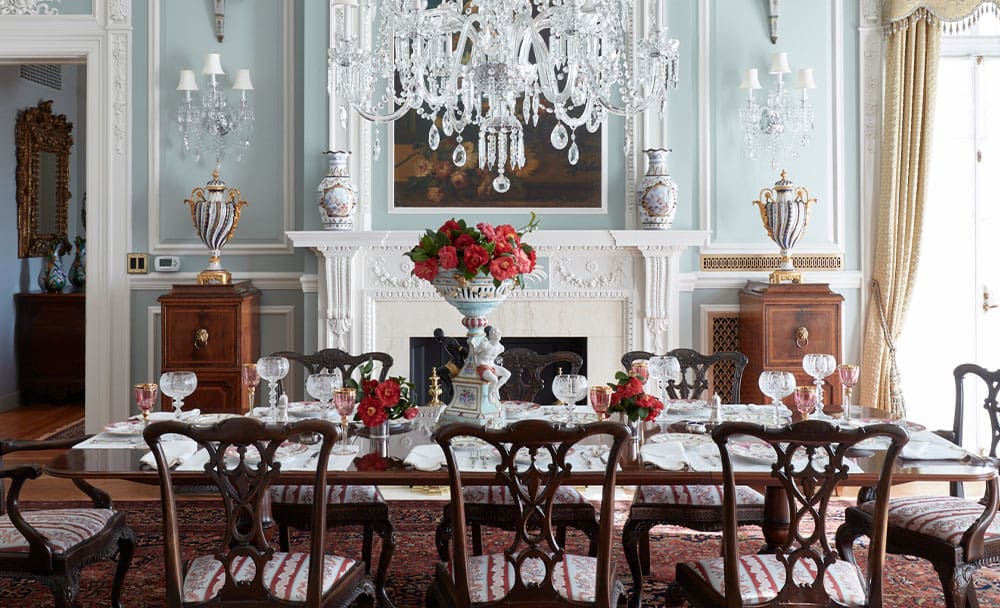

ELEVATE YOUR CELEBRATION
Invite guests to experience polished Southern hospitality in this National Landmark with an extraordinary Savannah wedding to transcend all others.
Learn More
